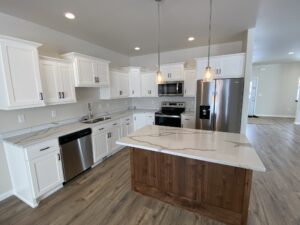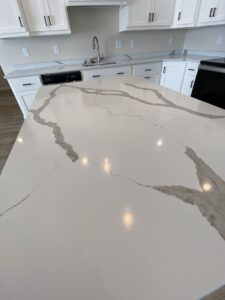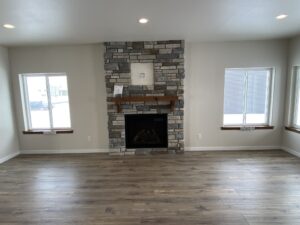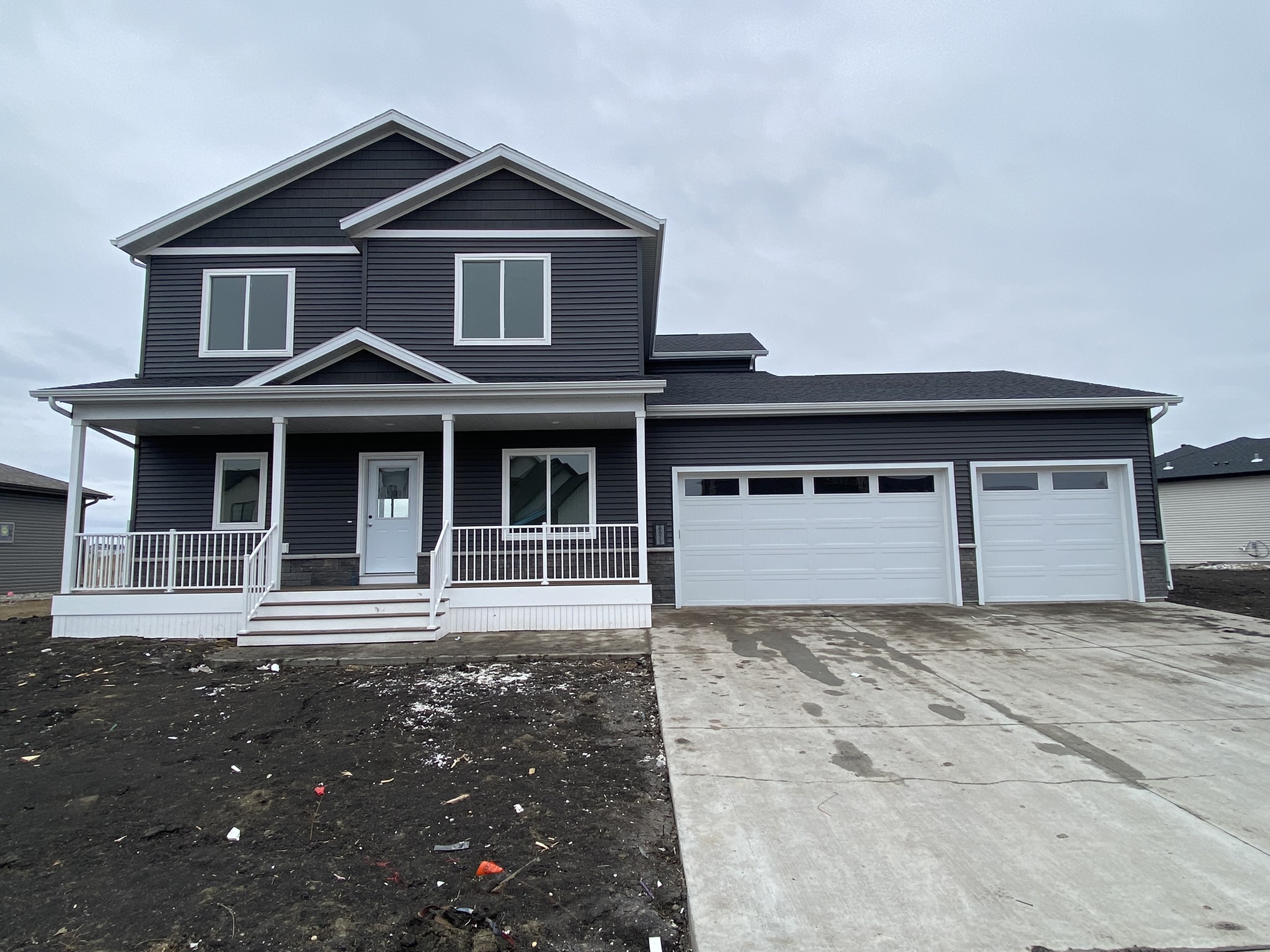


365 NORTHVIEW DR SW, GLYNDON, MN
| Price: | $544,900 |
| Design Type: | Wyndom Plan, 2-Story |
| Description: | 4 Bedrooms, 4 Baths, 3-stall Heated Garage |
| Square Feet: | TOTAL LIVING SPACE: 3,625 sq ft, Main Level: 1,195 sq ft, Upper Level: 1,235 sq ft, Finished Basement: 1,195 sq ft, Garage: 964 sq ft, LOT SIZE: 12,600 sq ft |
3 bedrooms, including the master and laundry room, are all located on the upper level. The 4th bedroom is in the finished lower level. The office (or use as playroom) is located on the main floor.
This home is equipped with zoned heating/air conditioning and electric water heater.
Custom cabinets are stained or painted with stone countertops and under mount sinks in kitchen and baths and kitchen includes large pantry.
Laminate flooring is installed throughout the entry, kitchen, living and dining rooms, with vinyl in the laundry, all baths and mechanical room. Carpet will be found in all bedrooms.
The standard appliance package includes a Whirlpool range, microwave, side by side refrigerator with ice & water dispenser, and dishwasher.
Master bedroom w/HUGE walk-in closet and private bath w/double vanity featuring a corner jetted soaker tub.
Lindsay sliding windows and patio door are found in this Dakota Developments Construction home.
Heated 3-stall garage includes a floor drain and ‘Smart’ garage door openers w/Wi-Fi technology.
The standard trim package includes painted 3-panel doors with stained jambs and railing with white spindles. This home also has LED lighting with Decora switches, metal closet shelving and bullnose corners.
