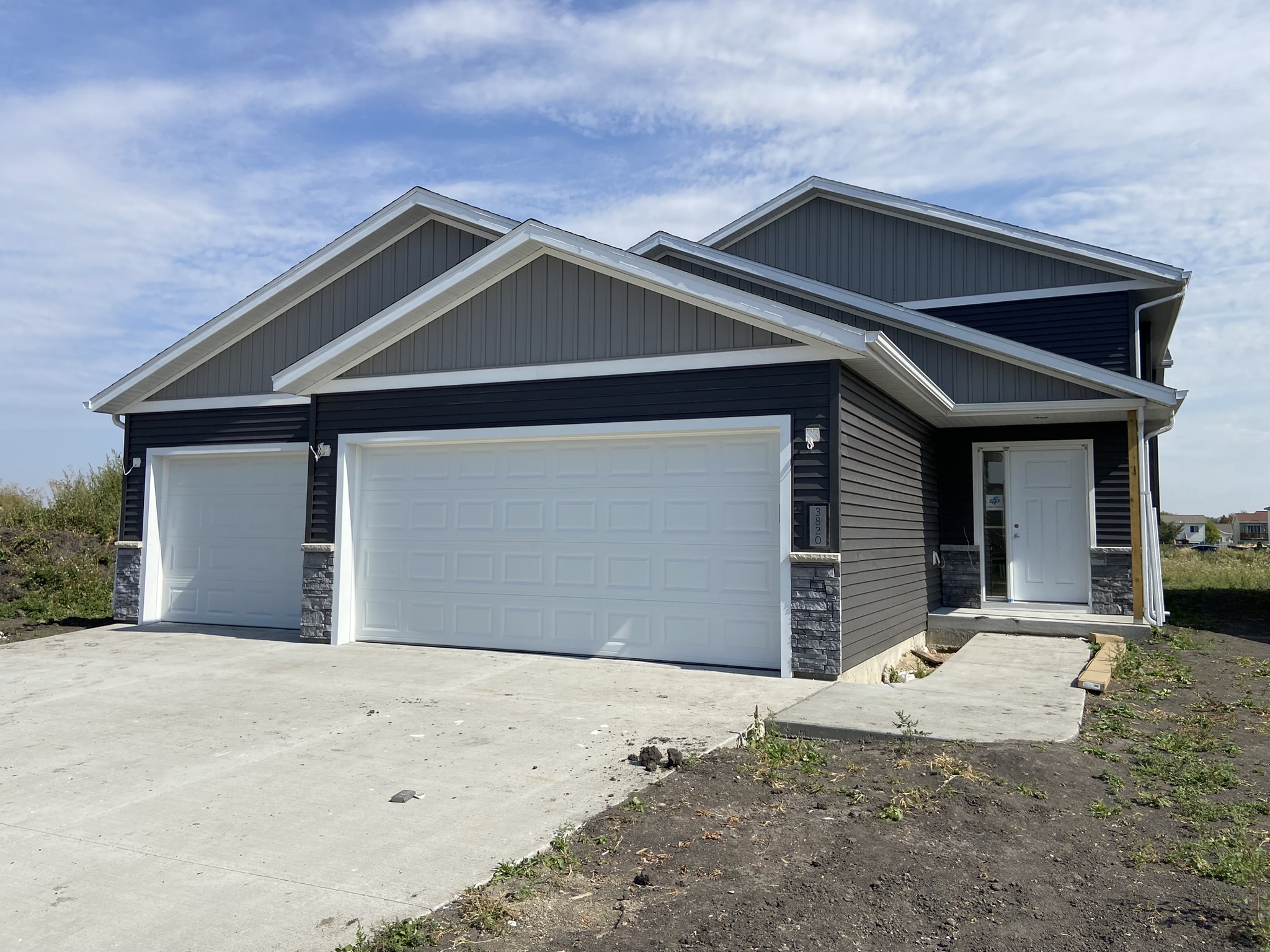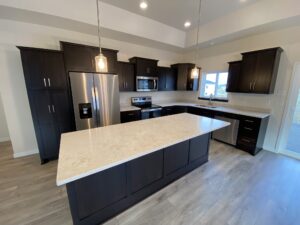
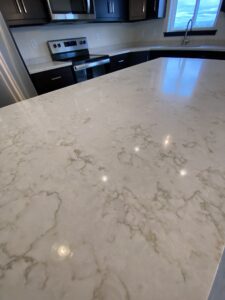
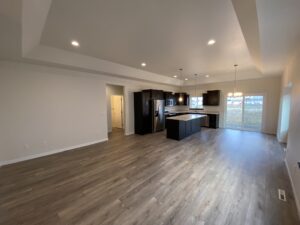
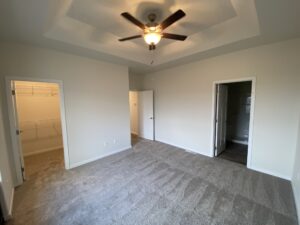
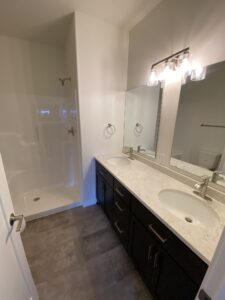
3820 32ND ST S MOORHEAD, MN
| Price: | $415,000 |
| Design Type: | The Elite Plan |
| Description: | 5 Bedroom, 3 Bathroom with 3-Stall Garage |
| Square Feet: | TOTAL LIVING SPACE: 2,562 sq ft, Main Level: 1,322 sq ft, Finished Basement: 1,240 sq ft, Garage: 761 sq ft, LOT: 7,491 sq ft |
Window seats with added storage are in both upstairs bedrooms including the master bedroom which also has a tray ceiling plus a double vanity.
Laminate flooring is installed throughout the kitchen, living and dining room. Carpet in all bedrooms and the lower-level family room.
9’ tray ceiling in the main level living area.
This home is equipped with natural gas forced air heating, central air conditioning, electric hot water heater and an air exchanger.
The trim package includes painted 3-panel doors with stained jambs and railing with white spindles.
Energy efficient Lindsay windows and patio doors.
Anti-backflow valves are installed on all exterior water faucets.
Fully insulated 3-stall garage w/floor drain, steel insulated garage doors, ‘Smart’ garage door opener w/quiet belt drive and Bluetooth/Wi-Fi technology.
Garage rough-in for a future gas heater.
Standard features include LED lighting with Decora switches, metal closet shelving and bullnose corners.
